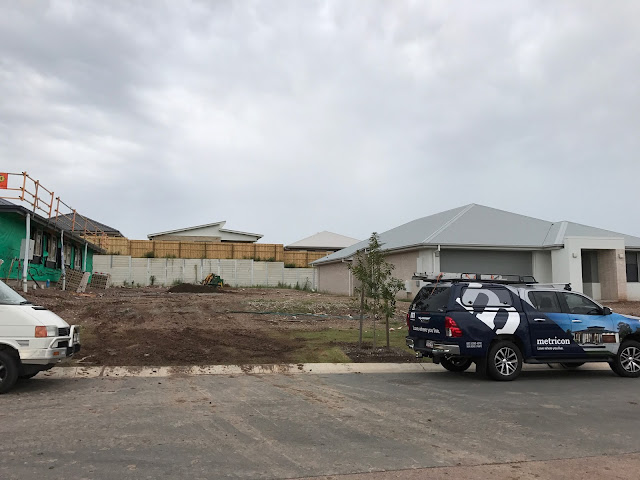// 0748 HRS UTC+10:00
//// Brisbane, Queensland, AU
Hi everyone, and welcome back... to Day 1 of the rest of our lives (or at least the next 30-something years of it hah)! As you may have guessed, I'm actually three days behind with these blog posts, as we're at Day 4 as of today, but I wanted to document it accurately as we go along, so consider this a backdated post (though I don't believe Google actually allow you to do that with Blogger). Anyways, moving on...!
As this becomes more 'real time' - i.e. I catch up on the last three days of construction, I'll post things like the expected weather for the following day/week and give you brief insights as to things like our colour selection, interior design elements and perhaps a few shout-outs to people who've helped us immensely along the way. I also really want to outline (in detail) the struggle we had with the various lenders we approached, in addition to brokers and builders, but I might shelve that for now until a rainy Sunday afternoon or something 😊. Plus, re-living it is really quite depressing, as you'll discover when I put up that blog post!! Onwards and upwards though!
So Day 1 didn't involve much - an on site meeting with our site supervisor (or manager) Eric, taking in the serenity and discussing what was on the cards as we moved to construction phase (or site phase, or 'transitioned to site'... builders love having multiple terms for the same thing I've found). We glossed over things like progress payments (draw-downs on our home loan), when we could expect a slab (he said we should definitely have one by Christmas - music to our ears 😍), plumbing design, where extra piering might go (the soil where we're building is a bit crap - H2/M sort of level, and we've built to boundary on one side, as have our neighbours, so Metricon did say it might be required), how to organise site visits and walk-throughs (we can't be on site without Eric being present, I'm guessing more for insurance purposes) and how bad weather might affect the build process. We happened to have some light to moderate rain here in Brissy on Friday (oh yeah, Friday the 9th of December was Day 1 😉) and thankfully Eric assured us that rain like that won't stop the pour (of concrete for our slab) but it would put the breaks on trades when we get to that part. Good to know, and here's hoping the weather is kind to us for the most part!!
Here's our block on Day 1! For those wanting details of how big it is, it's 490m2 (in total) with a 14m frontage and 35m depth. Is made up of mostly natural soil, but there is some fill (sourced locally) down towards the back - another reason for a rather expensive slab as quoted by Metricon (but to be honest, we're totally OK with that as I'd rather a slab over-compensate than it crack years down the track)! And just on that, our slab (as alluded to above) will have to be quite thick, with screw piers securing it to the natural ground whilst also containing things called 'waffle pods'. After doing a bit of my own research, they're basically polystyrene blocks that look like waffles, used to reduce the amount of concrete needed to create a slab, whilst delivering increased structural integrity to the base of the building. A relatively new invention apparently, but I believe they're used in favour of (or in addition to) metal reinforcing bars.
As you can see, there's a completed home above us (that retaining wall is made up of concrete sleepers stacked on top of each other, and is about 8 metres high), with an almost complete single storey to the right, and a mid-construction one to the left. If you refer back to Day 0's post, you'll note that our Phoenix 35 is two storey, so we were really really happy to learn that all the dwellings around ours are single - privacy! Here's a few other angles:
I guess a few other things that you mightn't immediately notice with respect to the area we're building in is that there's underground everything... including power, water, storm water, sewerage, NBN (fibre to the home) and natural gas. Some of those are a given, but it's quite nice not having unsightly overhead power lines and brings with it a nice modernistic street scape. As with most land you could build on in South East Queensland, our little block is part of a master planned community (including covenant) and forms a myriad of estates in the local area - so you're really buying into the surrounding services and what will hopefully mature into a suburb full of convenience and lifestyle. Or at least that's the general idea from reading the community's brochure (yes, our land purchase came with one 😂). I've included a few photos below from when we bought the land (way back in January/February this year), and the difference is chalk and cheese (for starters, the silt fencing is still in tact prior to it having been driven over by tradies!!)...
1x Nina for scale purposes 😉😜😂... And see below with all of the kerbside landscaping having been done, and compare that with the first pictures in this post!! From immaculate lawn to mud ridden tracks, rock, silt and building waste! I'm no tree hugger, but you'd think they'd do the landscaping AFTER the majority of homes are built! Such a waste!
Anyway, I think that's enough for Day 1! Tune in 'tomorrow' for our Site Scrape on Day 2 (and I'll write something for 'yesterday' and today, being Days 3 and 4, so tune in for that as well hah 😜)!!
Matt & Nina
🏠






No comments:
Post a Comment