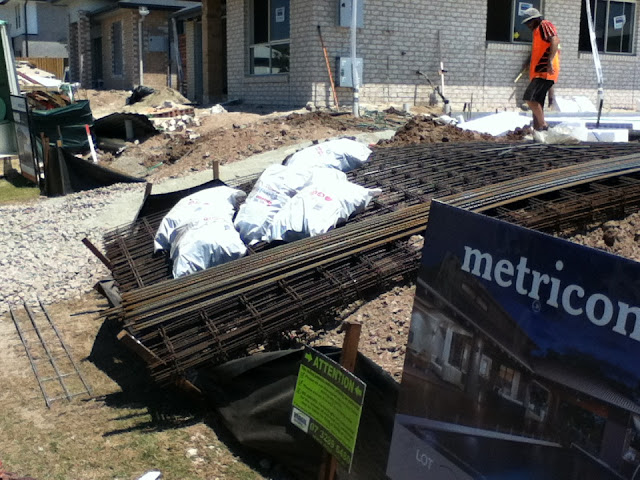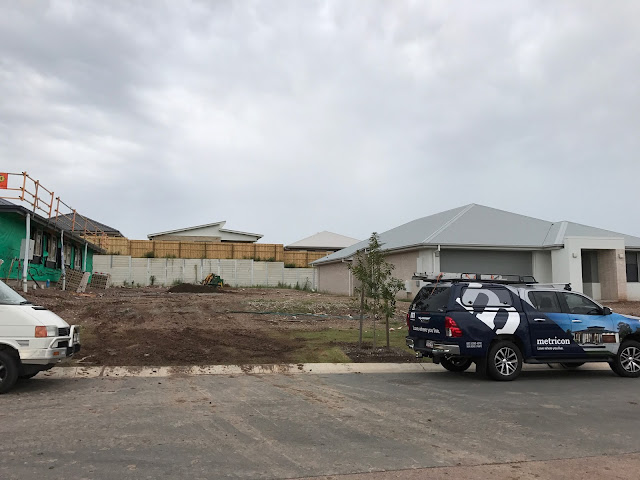// 1638 HRS UTC+10:00
//// Brisbane, Queensland, AU
Hello and welcome to Day 6! We're live again, but I'm not sure that it'll last; not only am I a shift worker, but so's Nina, so a lot of our visits are (and will be) late at night. As nice as the moonlight is, it's not great for photos 😕. Alas, we will try and get some day time ones... like today, as I'm on a day off! Sucked in all you Monday-to-Friday workers out there 😛 hehe!
Anyways, I've named this update 'Waffles!' because 1) I love waffles, and 2) For some reason, it reminded me of a scene from Shrek where Donkey (voiced by Eddie Murphy) is excited that he gets to stay over at Shrek's place. Ironically, I found a meme of the scene that I'm referring to:
Ahhh, who remembers Shrek? Such a great movie! Unfortunately (or fortunately, depending on the way you look at things), the waffles I'm referring to aren't edible... but they do work well to form a structurally sound slab!
When I was on site today (sans Nina, as unfortunately she had to work), I got to have a very brief chat with one of the tradies who was hard at work with the polystyrene waffle pods, steel reinforcing bar and form work. My final comment to him was that I'd only be there for a few minutes to take it all in and snap a few photos, exclaiming "I know how much tradies hate people watching them work!" He seemed OK with it though, and there was a good 4-5 on site, so we'll try and keep them happy with baked goods and drinks when we can. Nothing like a mid afternoon morale boost!
Without further adieu, here's some pics that I took this morning; I'm hoping to return this afternoon to check progress, but we'll see how I go as my Thursday night is full enough as it is!
See!! Lot number, silt fence and orange spray paint! 😜
That looks like all (or most of) our steel reinforcing bar, and I'm presuming that it'll pretty much all be set in place when we visit next.
Our 'white slab'! Well, it's basically just polystyrene and boxing (form work), but you get a bit of an idea as to what things will look like at base stage (just imagine that, but grey hah). Our electrical distribution box is currently standing on stilts/star pickets, but when the frame is up and the brickies are finished, that will be attached to the wall down the side (so flip it 90 degrees to the right, and it'll be on that exterior side wall). Otherwise, there's not a whole lot to look at aside from random plumbing sticking out through the waffle pods - it's kinda funny, as whilst the slab is thick, it's not quite as thick as I thought it would be (granted, I'm no structural engineer, so have no idea how thick slabs are generally). I just hope that there's enough pipe sticking out to properly hook everything up - I'm assuming this will be the first of many dumb statements of concern from Matt, but I guess I'm paranoid hah.
I got a call shortly after I left from Eric, who advised that despite his best efforts, he couldn't arrange for concrete tomorrow (being Friday) so he's arranged for the slab to be poured on Monday. I questioned him as to if the waffle pods are safe left as is over the weekend, and he assured me that there shouldn't be any issue... dumb Matt statement number 2 😝👀.
Anyways, that's all we have for you today; I might do another update later on (call it Day 6 Part 2: Waffle digestion 😂) but otherwise, see you tomorrow! I'm expecting progress to slow until Monday, but nonetheless I'll visit over the weekend to check things out.
Take care errybody!
Matt & Nina
🏠





















